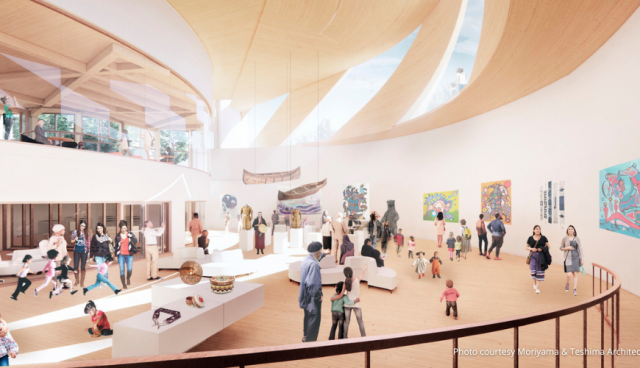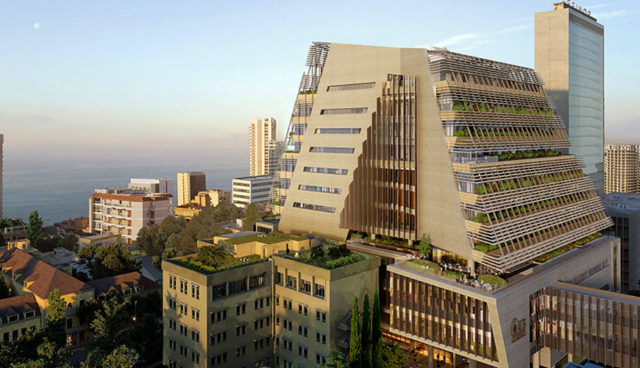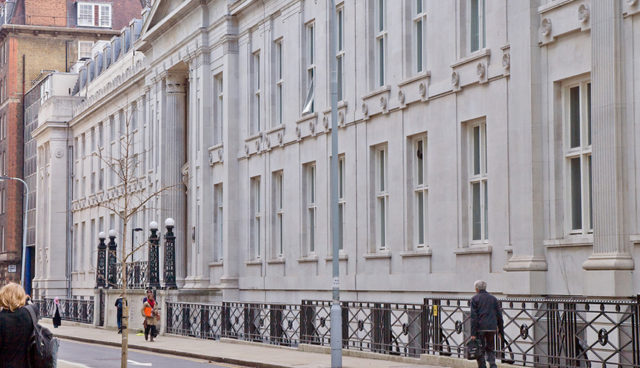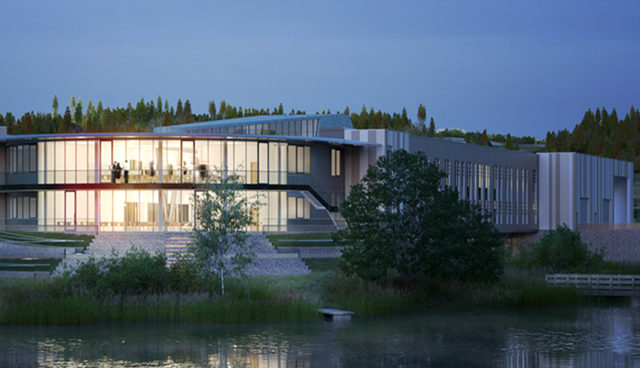NewVIc Newham Sixth Form
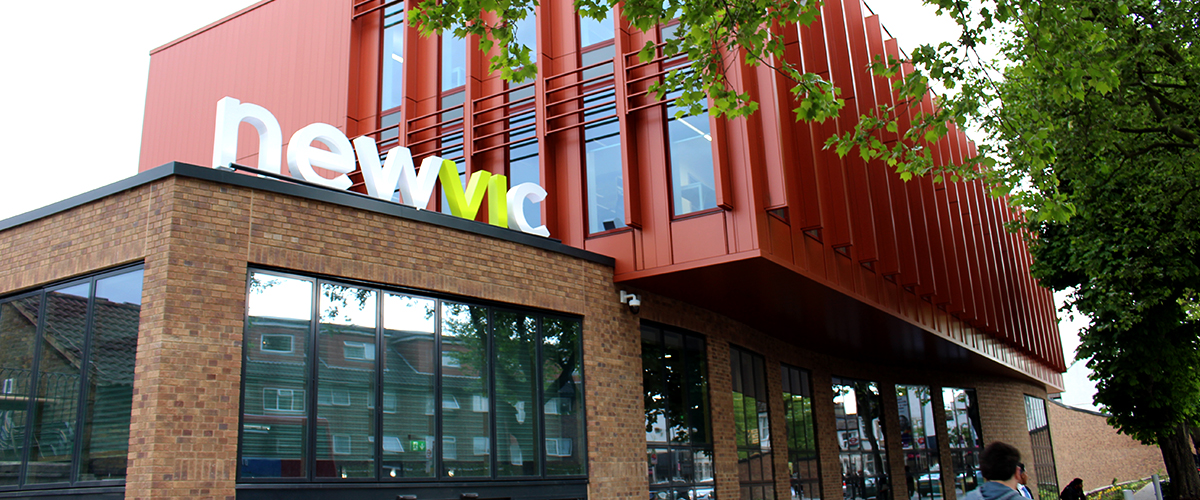
Elementa have completed phase 1 re-development of London’s largest sixth form college, NewVIc Sixth Form. The project’s brief was focused on creating a successful learning community to enhance the student experience. Phase 1 consisted of a new build modern library, learning resources centre and entrance block to improve the visibility, accessibility and overall attractiveness of the College. The new development also provides a flexible performance space and visitor facilities including a café and exhibition space. Located in East London the improved campus allows the college to fulfil their aim of providing top quality facilities and education to help progress students onto highly competitive universities.
As part of the early design evolution Elementa undertook thermal simulation of a wide range of strategies to be considered in isolation and together this identified that beneficial passive solar gains were outweighed by the risk of overheating (or increase in cooling required) and managing heat gains was of paramount importance. From this a number of optimisations were developed – a conventional glazed atrium roof was replaced with a saw tooth north light configuration, vertical briese-soliel ‘blinkers’ were introduced to the east and west facing main facades to shade the windows from sun mid-morning to early afternoon whilst still allowing occupant views out / public views in. Through this optimisation cooling has been limited to small areas of the building (high load office space and the top floor ICT study spaces).
Owing to the location of the building on the busy Prince Regent Lane and associated high noise and pollution levels natural ventilation has only been adopted on the quieter west façade facing away from the road. The remainder of the building is mechanically ventilated to each area with warm return air naturally rising via the atrium space and being extracted at the top to recover beneficial casual heat loads during the heating season.
Modern efficient lighting (LED throughout) combined with energy efficient lighting controls (occupancy detection or absence detection, depending on use of the area combine with perimeter daylight dimming) resulted in an attractive lighting design which is highly economic to run.
Heating is via a new modern condensing boiler system incorporating direct on boiler weather compensation to maximise efficient condensing operation.
The buildings design exceeds the London Plan energy policy through a 24% reduction in emissions through passive and efficiency measures and a further 20.9% reduction through the roof top mounted south facing PV array.

