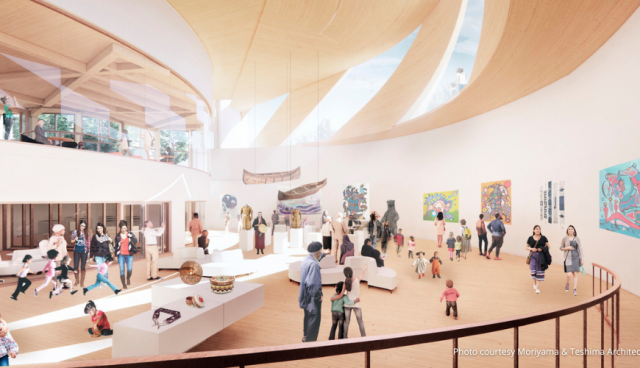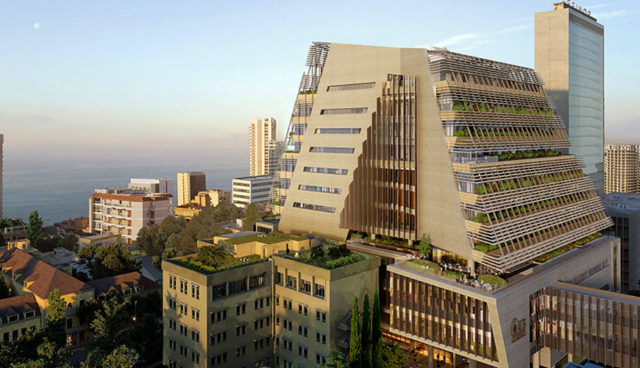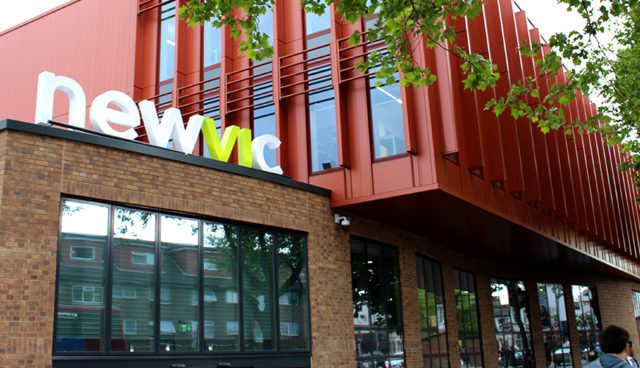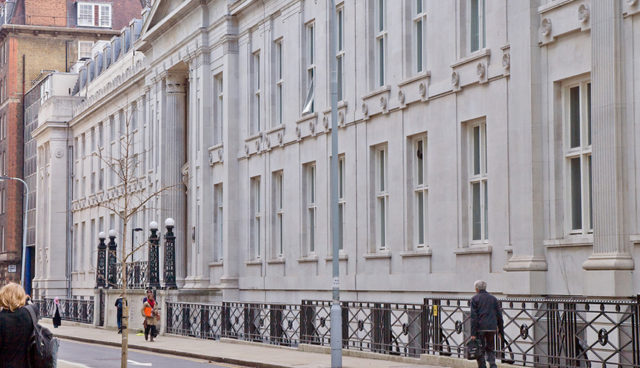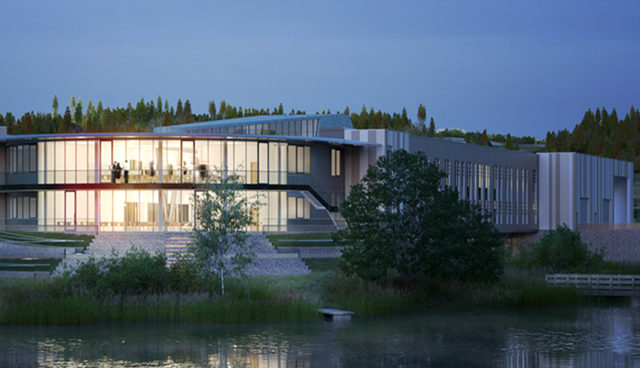Life Sciences Building | University of Sussex
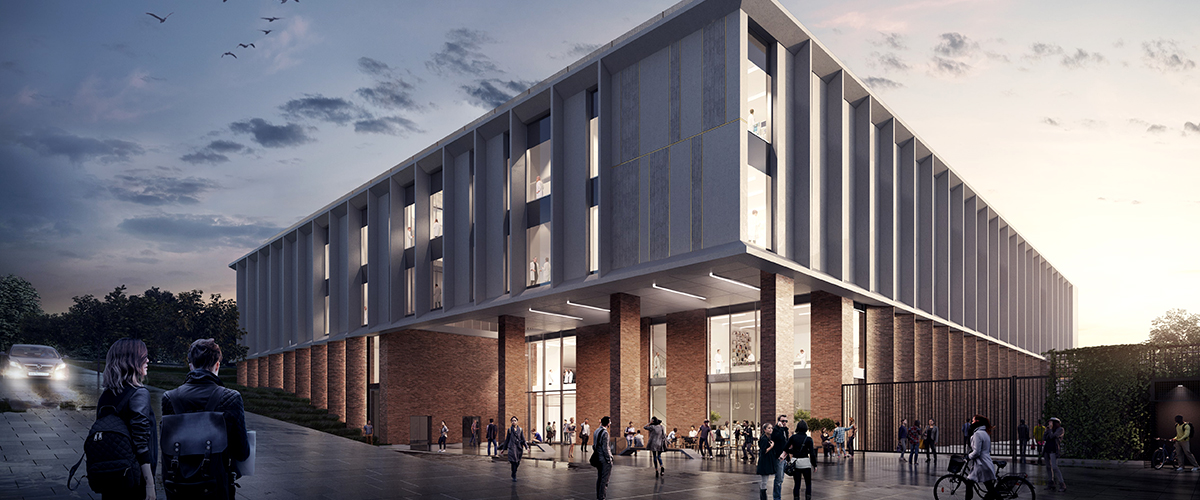
Elementa were appointed to collaborate on the design of a state of the art life sciences building that would incorporate disparate scientists from the School of Life Sciences. Their various research and teaching fields will be under a single space to facilitate improved interaction and collaboration.
Sustainability is at the forefront of the design process for this project. Elementa have taken the architect’s early model and ran a thermal model process – the tension within the brief of energy efficiency and being a visible and permeable building had initially led to a highly glazed envelope. Early modelling input to offer an alternative solar and shading strategy options to reduce heating and cooling where key to resolving this tension. The design satisfied both the architect and client, while also improving overall efficiency of the building.
External vertical fins in front of the curtain wall glazing help to minimize incoming solar heat gain and reducing solar glare. These were carefully detailed in to match the concrete façade sections of the building which reference the aesthetic of the original Sir Basil Spence designed campus keeping the building’s style coherent with those adjacent. The fins’ work of reducing the cooling load of the building not only saves cost in air conditioning, but also saves cost by increasing longevity of the building itself.
With a complex set of needs each space has its own specific demands. Normally a lab planner would take the lead in terms of user briefings however at Sussex, Elementa has taken a lead in the stakeholder consultation process. After the initial space planning and more detailed lab planning a process of specific servicing requirements meetings, led by Elementa, have been undertaken with all specialist groups and our direct development of the scheme detailed design in collaboration with PI’s for their own individual needs will mean the building is fit for use immediately upon completion as well as benefitting greatly from the realization of efficiencies through creation of shared technical hubs where multiple groups share their equipment (and knowledge).
Flexibility is key in laboratory environments and Elementa came up with a basic concept that allowed this flexibility. For example, should the need for an extra fume cupboard arise, it could be implemented without issue by allowing considered additional capacity in key systems such as the fume extract. We were then able to suggest new auto-closing sash VAV fume cupboards for maximum efficiency, an investment that would have the client see a return on investment within 6 months.
Elementa have worked closely with the project M&E QS team to keep a live list of potential value engineering opportunities so we therefore have been able to maintain a control over the cost plan at each RIBA Stage when new un-envisaged M&E requirements are introduced.
This end result of this outstanding new facility will help the University to continue attracting the best scientists who can engage in vital research that will have a real impact on people’s lives.

