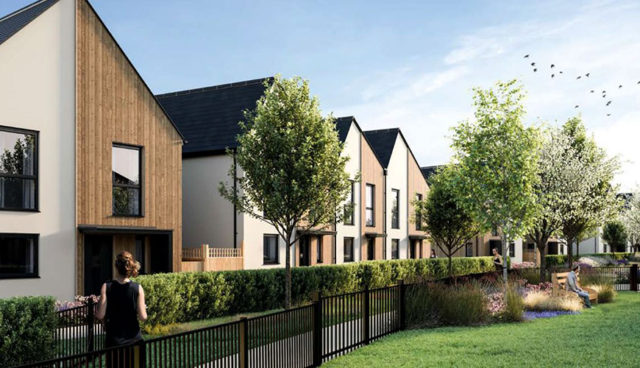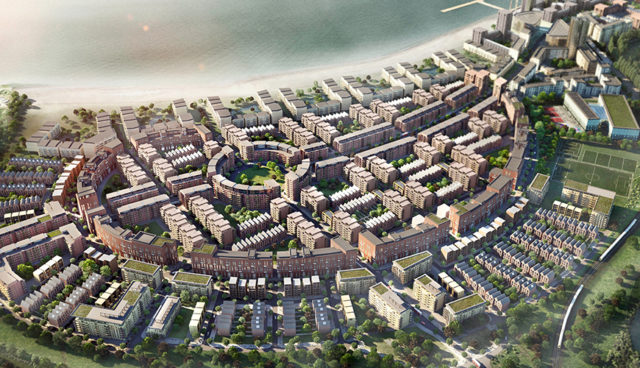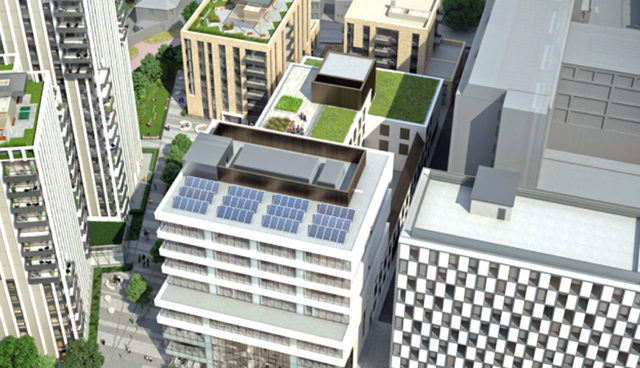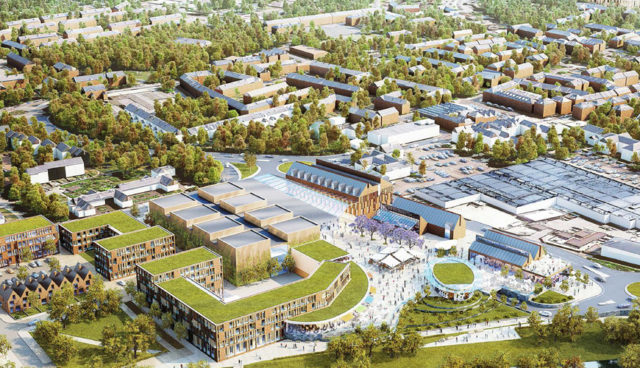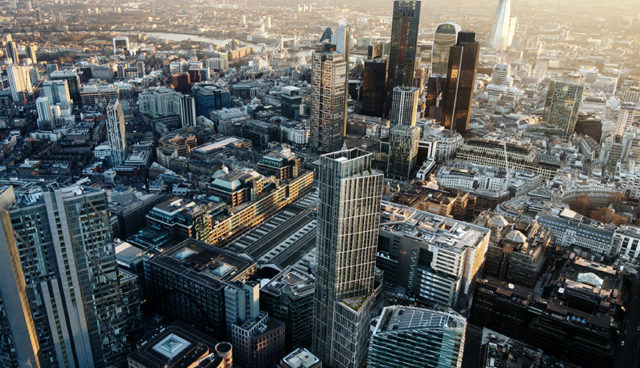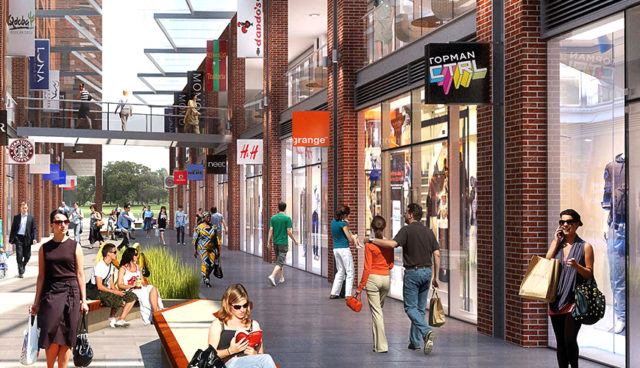Watford Riverwell Mixed Use Regeneration Scheme
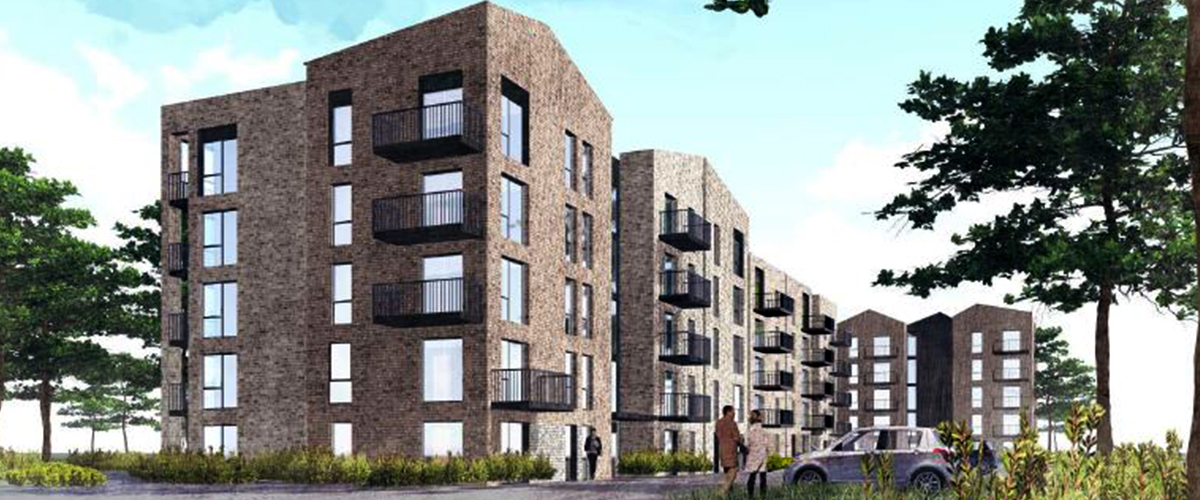
Elementa are currently delivering residential stage 1 of the Watford Riverwell masterplan which will provide the growing population with a new, vibrant, mixed use development. The entire scheme will include residential, local retail, education, parking, public open space and leisure facilities as well as new infrastructure. Organisations from the public and private sector have been bought together to transform the large brown field site currently surrounding Watford Community Hospital.
Elementa are providing full MEP services and sustainability strategies, concentrating on the development of 550 new dwellings, a mixture of both private and affordable homes. Following the scheme’s strong sustainability principals, a proposed passive fabric efficient design is set to reduce the dependency of fossil fuels and future proof the area with low carbon technologies.
Communication has so far been key on this development, with a close level of coordination between the client and design team in order to meet the design brief whilst adhering to the tight time frame and budget. The clear overarching goal of the development is to deliver value and promote sustainability whilst not compromising on quality.
Elementa have also been awarded the next phase of the development, which looks to develop the surrounding community masterplan with further mixed use facilities (retail, residential, education, leisure and office space). With Watford Hospital at the centre of the new community, the development will continue to promote a sense of health and well-being. The area will provide green space, open areas and lively, welcoming community spaces for both residents and visitors of the Watford area to enjoy.

