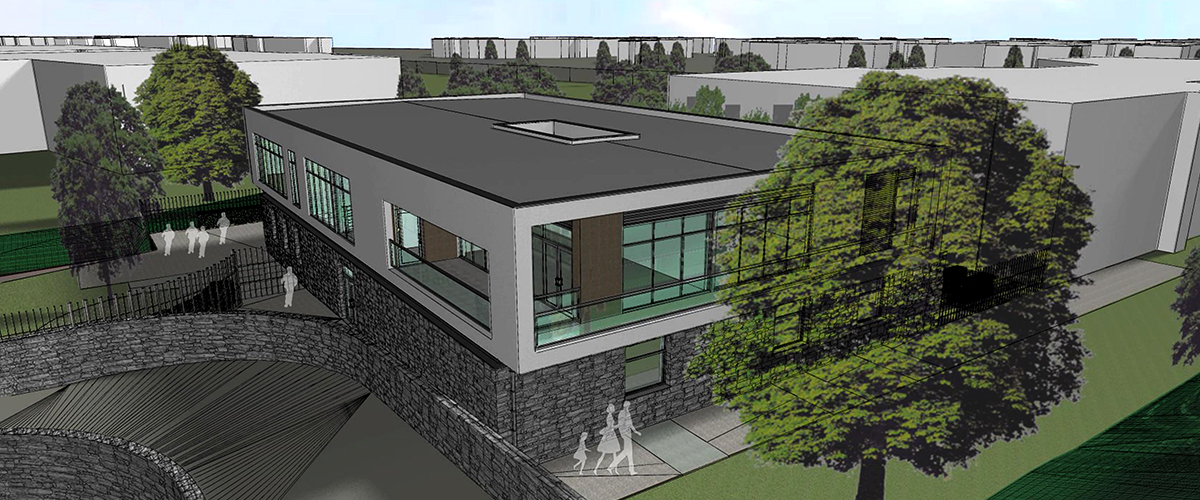Marsh Academy Inclusion Centre

This project involved the construction of a new two storey Inclusion Center on the existing Academy grounds. The new building includes a classroom, group rooms, one-to-one rooms, meeting rooms, breakout and admin areas. External works include a new carpark and landscaping. Particular considerations included providing for community usage of the first floor which meant treating it as a separate tenancy.
Elementa provided mechanical, electrical and public health design for the project. This includes hot/cold water, heating, ventilation, energy, security, data, public health and low energy lighting design. The scope for sustainability was to provide BREEAM Very Good and 20% reduction in CO2 from Low Carbon Technologies.
A dynamic thermal model was produced to optimise the passive building design and analyse renewable technology options. The final renewable technology solution consisted of an air source heat pump and roof mounted photovoltaic panels.
