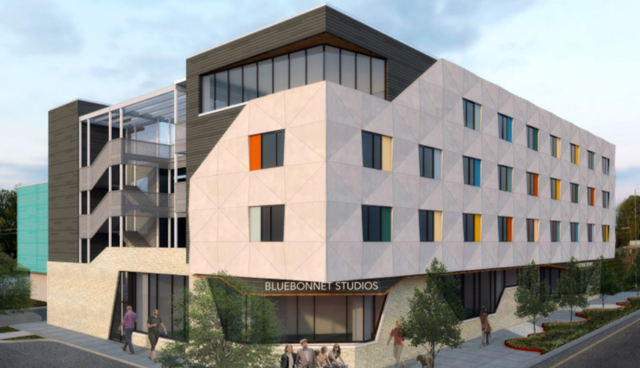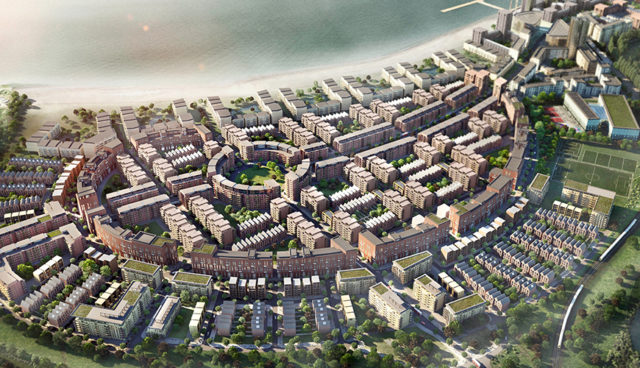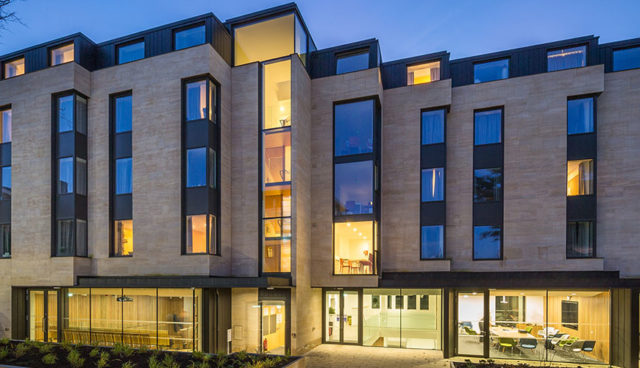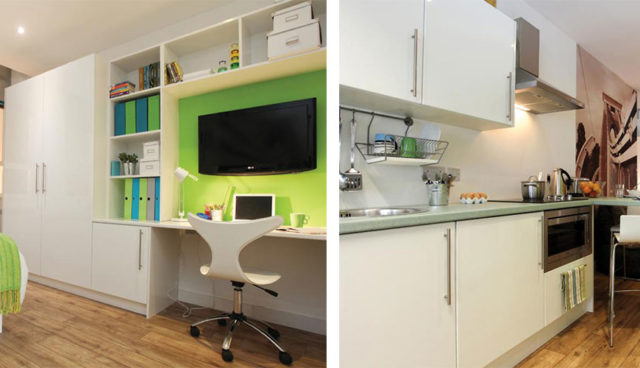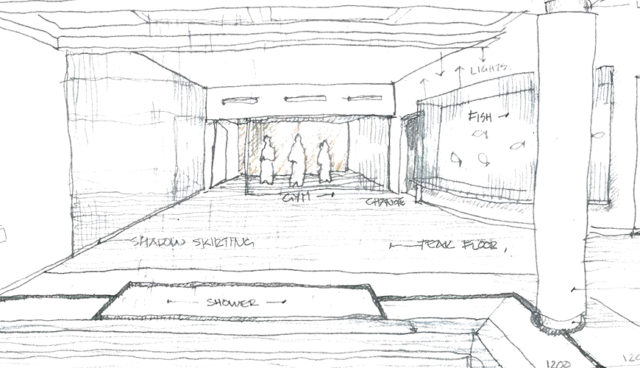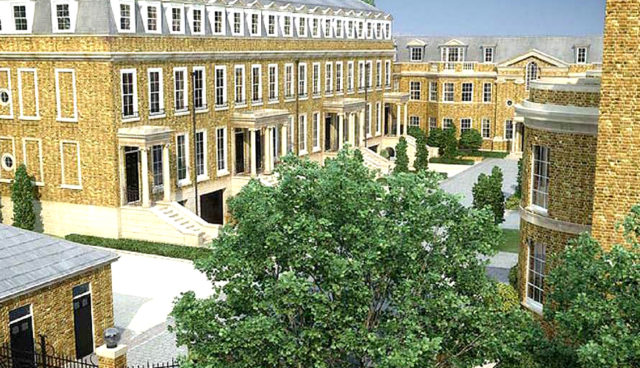Buckingham Road Residential Development
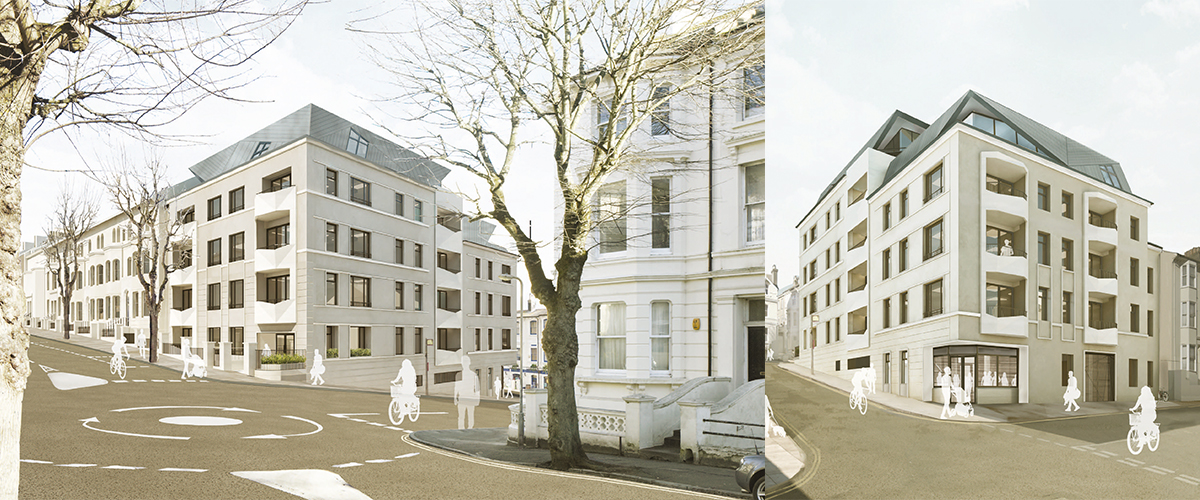
The Buckingham Road site has a rich history dating back into the Victorian era. This project looks to convert part of the site back to its original purpose of four dwelling town-houses, retaining the existing listed Victorian frontages, and the replace the remaining site with a new residential building consisting of 20 apartments (1, 2 and 3 bed) plus a ground floor community facility and basement car parking.
Elementa were appointed to undertake the Mechanical and Electrical Consultancy including all sustainability aspects and have worked with the client who, understanding the local Brighton market, provided a brief for a very environmentally sustainable development.
The building will be naturally ventilated and passively cooled for up to 80% of the year using exposed thermal mass within the apartments to maintain comfortable summer conditions with cooling provided to master bedroom and living spaces only for market expectations. The apartments are super insulated, incorporate smart thermostat technology and efficient appliances are being explored to ensure the most efficient space is created. In wintertime draught free conditions are maintained through a mechanical ventilation heat recovery units in each dwelling.
The Victorian townhouses are also extensively thermally upgraded with the rear façade externally insulated and front façade internally insulated (due to listed nature). The rear façade roofs incorporate building integrated photovoltaic tiles generating sufficient annual electricity for all communal areas and electric car charging with a visual appearance to mimic slate tiles to maintain the character of the area.
The development is heated communally via a concealed air source heat pump system producing highly carbon efficient energy to all dwellings serving radiator heating, underfloor heating and preheat of domestic hot water systems.

