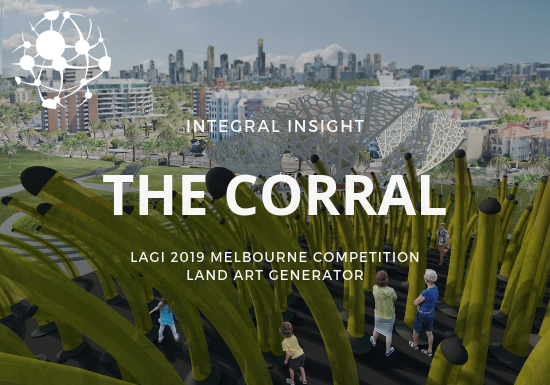
The Land Art Generator provides a platform for artists, architects, landscape architects, and other creatives working with engineers and scientists to bring forward solutions for sustainable energy infrastructures that enhance the city as works of public art while cleanly powering thousands of homes.
Erica Mak of Integral Group and Jaroslav Dedic of D’Ambrosio Architecture + Urbanism submitted the following design concept as part of the LAGI 2018 Melbourne design competition organized by Land Art Generator.
Inspiration
“The Corral” draws its inspiration from the famous great natural wonder of the coral reef system. Home to millions of species, the coral reefs are hubs for biodiversity, providing shelter, food and other resources to marine life. This great natural wonder is an intelligent biological system made out of various coral species that acts together to perform various functions to support and maintain the ocean’s rich biodiversity.
This installation mimics the form and functions of the diverse coral reef system. Similar to the coral reefs as the hub for biodiversity, “The Corral” will become a hub for locals and tourists, providing as a gathering place for the public to corral and enjoy each other’s company, to interact with the outdoors, and to marvel at the Melbourne coast. Furthermore, this art installation, integrated with renewable energy technologies, will become a center for energy production. This piece will draw the public’s attention and spark their curiosity to explore both the importance of coral reef conservation and the advances in renewable energy technologies.
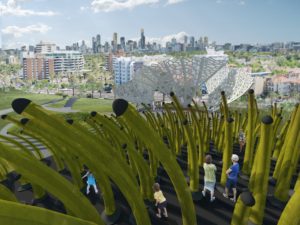
Design Concept
“The Corral” brings together two structures with distinct renewable energy technologies that mimic the shapes and functions of corals. The main attraction is the anemone bed, composed of tall, flexible tentacles that move with the sun. The direction at which the tentacles point vary at different times of the day as they track the sun. Members of the public will be able to experience what it would feel like to be creatures exploring the coral reefs, weaving in and out of a bed of waving anemone tentacles as they observe and learn about renewable energy technologies that make up the installation. The complementing structure adjacent to the anemone bed is the coral pavilion. The coral pavilion structure imitates a collection of fan corals. In between the structural branching, the openings are filled with transparent solar PV glass. As one looks up from under the coral, the organic shape of the glass will project fascinating light pockets and shadows that mimic what one would see when they look up from the bottom of the ocean. The curvature of the coral pavilion provides shade from the sun, and shelter from the rain, similar to how natural coral provides shelter for marine animals. The coral pavilion is a gathering place and a perfect backdrop for cultural performances and community events.
Together, the anemone bed and the coral pavilion work together to draw in the public, creating a cultural hub and exciting gathering place for the area.
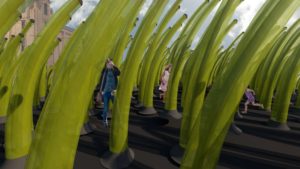
Core Sustainability Functions
Working towards City of Port Phillip’s “Toward Zero Strategy”, “The Corral” has four core functions that targets the multiple of City’s sustainability challenges by addressing different aspects of social, economic and environmental sustainability:
- Energy Production: By introducing renewable energy technologies, this installation helps to reduce carbon emission and combats climate change.
- District Energy: By creating a central energy center that provides electricity and provide space and water heating to existing and future buildings in a district network, this installation is able to introduce sustainable urban designs in the area and encourage sustainable development.
- Cultural Hub: This installation is an art piece that aims to corral the members of the public to this gathering place to relax and enjoy cultural performances.
- Carbon Capture: The PBRs integrated in this installation captures and recycles flue gases from the onsite energy plant, as well as neighbouring building’s mechanical equipment.
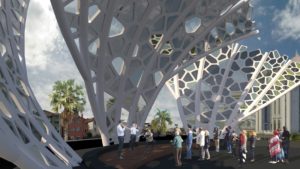
Energy Center
The most important goal of this design is to create a center for cultural development, as well as a center for energy production. The renewable energy technologies in this installation work to create a district energy network: a network that captures excess or “waste” heat from one building or equipment and delivers it to another building requiring of heat. The anemone bed, made of photobioreactors (PBRs), produces both biomass and heat. As the system will need to maintain a certain temperature range to function, heat produced by the PBRs will need to be removed and may be considered as a by-product. The heat by-product can then be captured by a heat exchanger and delivered to existing buildings and or future buildings for space and hot water heating through the district energy network.
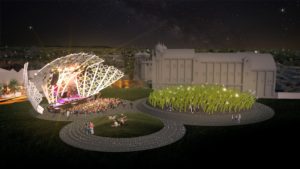
Master Plan Integration
To align with St Kilda Triangle’s Master Plan, “The Corral” focuses on building connections. As a cultural hub, this installation acts as the heart of the area, attracting locals and tourists alike into this center for cultural and community activities. In addition, this installation also maintains the Master Plan’s objective to provide the underground parkade, and retain some of the open space and vantage points proposed. Furthermore, this installation leaves opportunity for future development in the area and encourages innovative designs to be incorporated into the cultural hub and district energy center.
