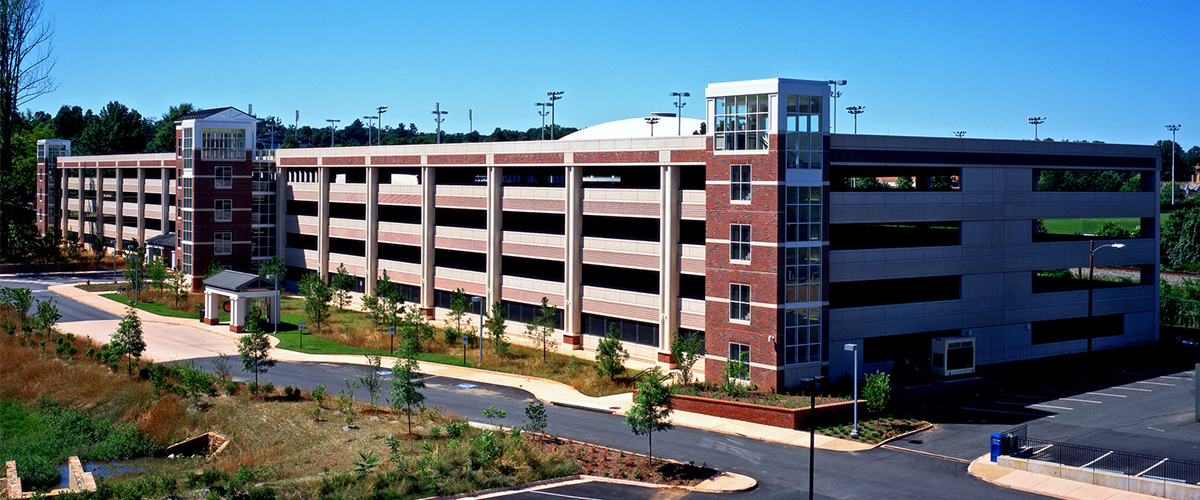University of Virginia Parking Deck

The design of the parking structure is sensitive to the established architecture of the University and the scale of the surrounding neighborhood. The parking structure articulated a human scale to the design of this large, functional building.
Additionally, the parking structure was designed to incorporate a number of security measures:
- The amount of solid wall in the garage was minimized to keep visibility across the garage as open as possible.
- Glass-backed elevators were provided.
- The stair towers were glazed at each end and open to the garage interior where possible.
- Duress stations and pull stations were provided.
- All levels of the garage have a high illumination level.
- A perimeter metal screen was installed at the ground level in order to limit access to designated points.
- Vehicular access is controlled by gates.
- Exterior lighting has been provided around the entire perimeter of the parking structure at ground level.
The parking deck lighting systems use high-pressure sodium lamps to maximize lighting efficiency. Hot restrike features were added to selected fixtures to meet egress lighting requirements, and an emergency generator was provided to serve the required egress lighting system loads. Provisions for emergency telephones and security cameras were included in the electrical design scope, as well as interface with the automated parking control systems. A manual dry standpipe fire protection system was provided to comply with code requirements. Plumbing systems include basic garage drains as well as a cold-water wash-down hose bib system. The upper level deck drains were connected to the public storm water system.
