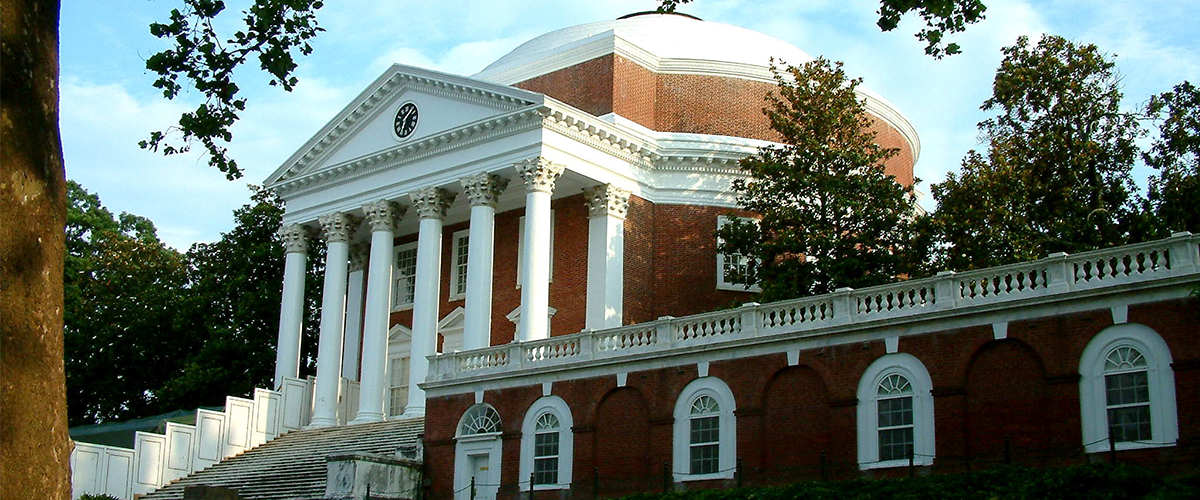University of Virginia Master Plan Study

Integral Group provided engineering and technical support to the University of Virginia to assist with Master-planning and pre-design for a new 100,000 sq. ft. Life Sciences Research Facility and a 100,000 sq. ft. School of Engineering and Applied Sciences.
Integral Group provided design assistance during Programming/Concept Design including estimating building loads and developing a plan for serving the facility with heating/cooling services, electrical, gas, water, sanitary, and storm. Integral Group evaluated options for sustainable system opportunities and the energy sources for MEP systems. The team also performed preliminary heating, cooling, ventilation, electrical load and plumbing utility estimates in accordance with applicable codes and owner defined heating, ventilating and air-conditioning (HVAC) criteria.
Integral Group coordinated MEP equipment concept with building spatial constraints. Provided narrative and system sketches to describe proposed conceptual engineering systems, and assisted in site analysis to confirm underground utilities.
