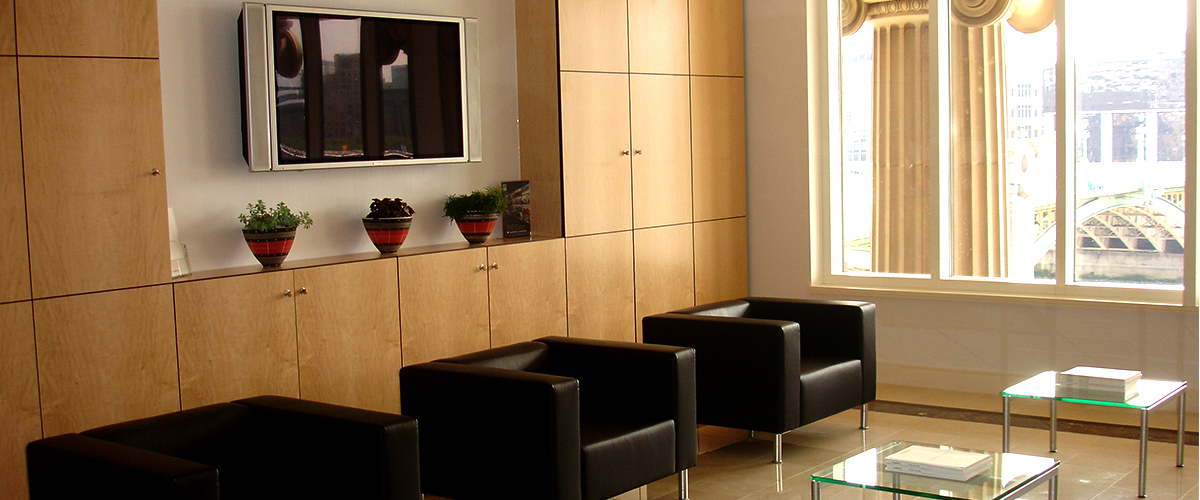Sumitomo Headquarters

The project brief was to fitout to Cat ‘B’ standard the Sumitomo UK headquarters. This included meeting rooms, reception area, office, breakout spaces and a trading area. In addition, we designed and delivered the data suite and all associated business critical engineering systems.
Integral Group/Elementa were employed to provide all mechanical, electrical and public health engineering design. Key features included:
– 35,500 ft² (3300 m²)
– Replacement of all mechanical services
– VAV and 4 pipe fan coil units
– All new electrical services design and installation
– Communications Room with resilience
[Sassy_Social_Share title='Please follow and like us:']
