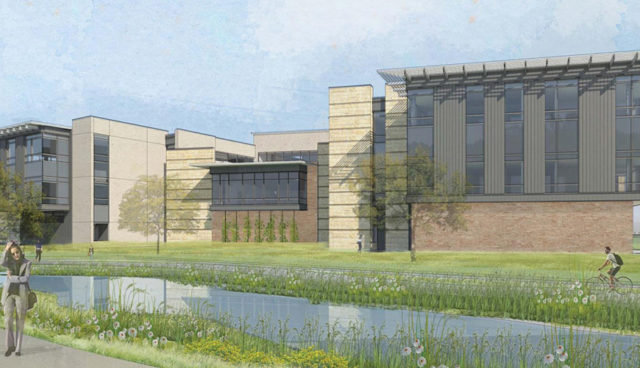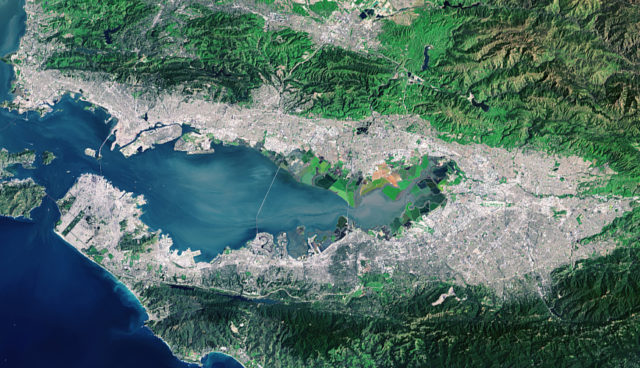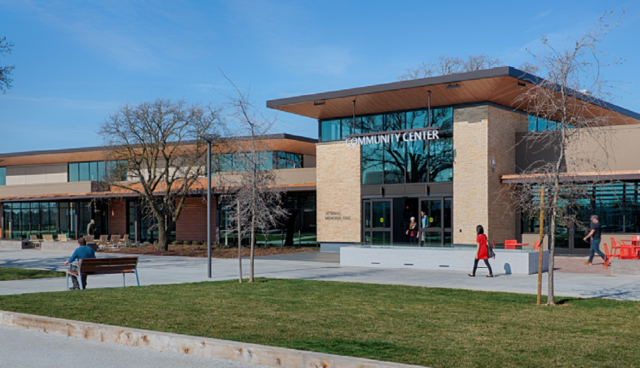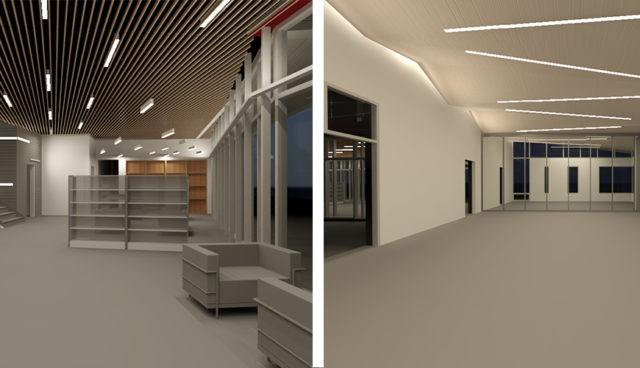Rose Garden Library

On a site adjacent to San Jose’s historic Municipal Rose Garden, this new library facility is comprised of an elevated main floor over a ground-level parking garage, community room and gallery. The design features a two-story entry element, with glass walls, stone and metal cladding, as well as natural brick and teak siding. The interior features a sweeping ceiling element over the main library and fireplace areas, allowing natural light to fill the space.
The use of brightly colored fabrics, brilliant graphic carpets, wood paneling and substantial floor-to-ceiling glass creates a warm and inviting place to study or read. An internet cafe for computer studies is located adjacent to the family and children’s areas, which features an elliptical storytelling space under a central skylight. The lighting design makes ample use of natural light, minimizing energy required for lighting, and providing optimal reading conditions.
Notable energy and water efficient design features incorporated into the library include Thermafusers (a thermally powered diffuser system that offers individual temperature control while optimizing indoor air quality and saving energy); a high turndown ratio of supply air; high efficiency packaged units; a low pressure drop design air delivery system; high efficiency boilers for domestic water; daylighting and natural ventilation; and low flow plumbing fixtures.




