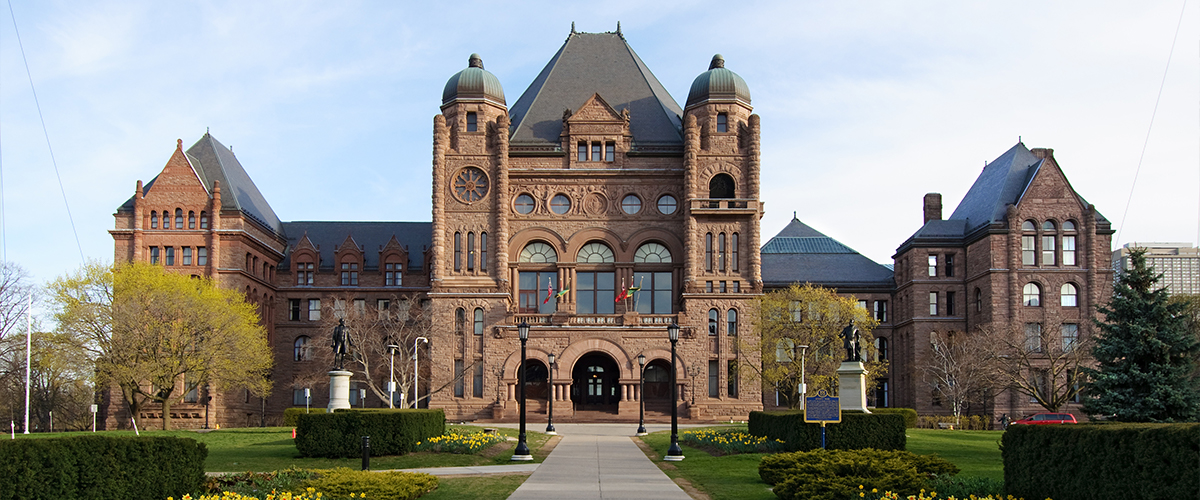Queen’s Park Complex Rehabilitation

This project consisted of the rehabilitation and renewal of the Queen’s Park Complex located at the southwest corner of Bay Street and Wellesley Avenue West in Toronto for the Ontario Realty Corporation (ORC).
Integral Group prepared two options outlining high-level implementation plans and cost estimates to assist ORC in effectively planning and implementing a major rehabilitation and renewal of the Complex to accommodate government tenants for the next 50 to 60 years.
The 1.7 million ft² complex consists of four office towers (between 10 and 22 storeys) and a two-storey podium, with three basement levels under the podium. The three basement levels include a two-storey underground parking garage structure. There are two additional office towers – Frost Building North and Frost Building South, connected to the Complex by an underground pedestrian tunnel located on Queen’s Park Crescent. Some shared building services are routed through the Whitney Block located at 99 Wellesley Street West. Frost Building North, Frost Building South and Whitney Block are outside the scope of this assignment.
