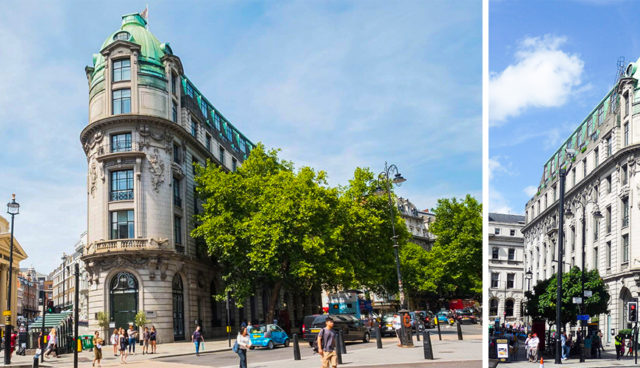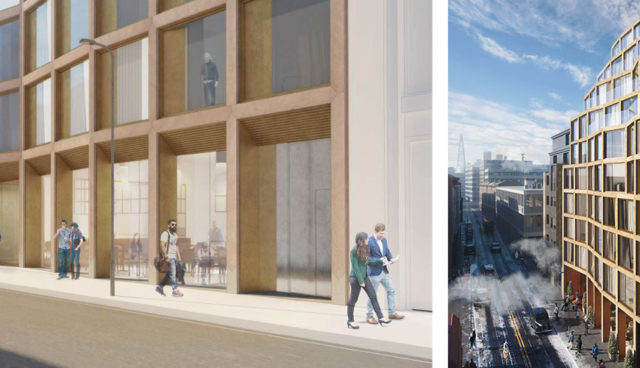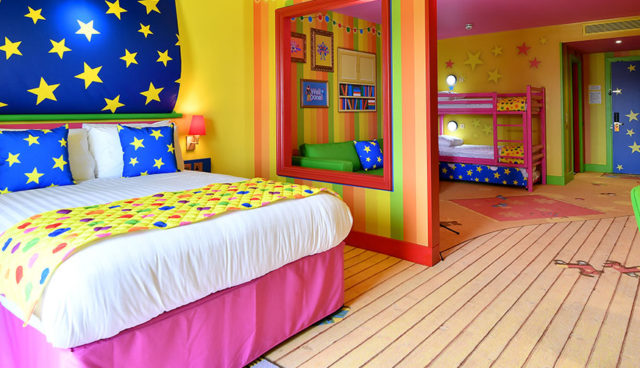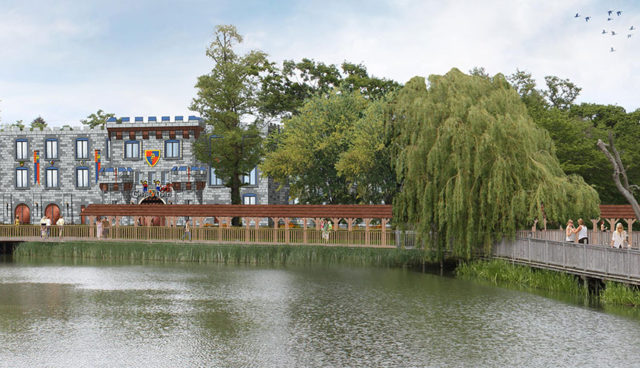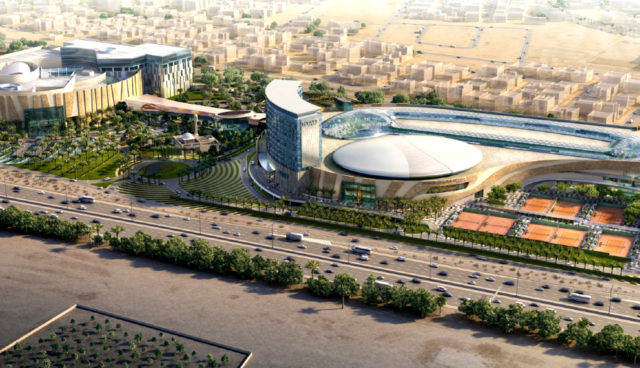The University of Nottingham | Orchard Hotel
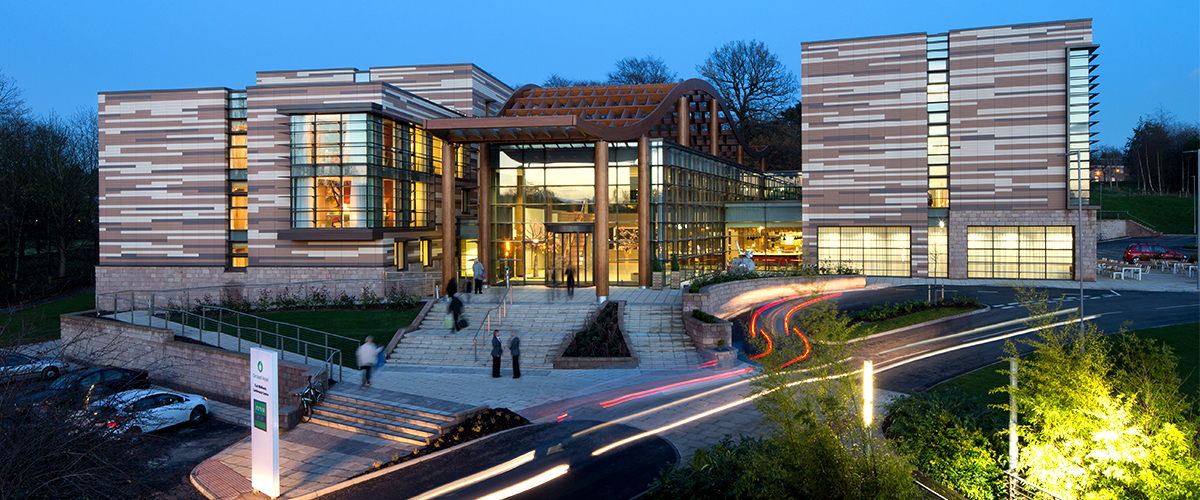
The Orchard Hotel is a visually stunning facility designed by RHWL Architects to meet the University of Nottingham’s requirements. It holds a 200-bedroom, mid-market hotel to complement the adjacent East Midlands Conference Centre and give visiting academics, student families, local business people and conference guests alike, a memorable stay on the beautiful University Park campus.
The design team took inspiration from the site’s sloping location, adjacency to an Orchard and clusters of Regal Oak Trees. The scheme engages with the surroundings of the site, offering a clear link between the conference center, the parkland and beyond; offering a relaxed environment for socializing, relaxing and working alike. The client has been provided with an iconic statement scheme shrouded with efficient sustainable design principles.
Elementa’s engineering and BREEAM Excellent scheme has centered around a team-focused, well-coordinated, energy-efficient and sustainable approach. Due to the strict sustainable principles of the University, Elementa used a number of renewable technologies to achieve an overall 20% saving in the buildings CO2 in operation including; Ground Source Heat Pumps, Photovoltaic’s, bespoke sustainable urban drainage system and Combined Heat and Power.
Our building energy modelling team worked closely with the whole design team to overcome design issues, demonstrate compliance with regulations, investigate building performance and assist with generation of appropriate certification. We facilitated workshops and undertook feasibility studies. The scheme was initially developed from an entirely passive earth tube design removing the need for air-conditioning, but due to site and brand constraints the scheme had to be adapted to suite. The systems chosen have been carefully selected to work at peak efficiency while offering best value to the client and the environment. This works side by side with a building of high thermal mass, low air permeability of 3, EPC rating of 28/B, which has been designed to be flexible for future refurbishment and alternative uses.
The design team followed the energy hierarchy of Be ‘Lean, Be Clean and Be Green’ and the result is a holistic response that combines intelligent passive design with relevant renewable energies and active technologies, minimizing the need for bolt-on ‘green-wash’ services.
Key features include:
- Bedroom wings orientated to face north and south to allow easier control of sunlight and solar glare, encouraging natural light.
- High performance building envelope with U Values targets not exceeding 0.15 W/m²K for external walls and 0.1 W/m²K for floors and roofs.
- Air Handling Units (AHUs) using a high efficacy thermal wheel to recuperate heat.
- Lighting provided from energy efficient lamp sources with absence detection and other efficiency measures.
- Heating and cooling is predominantly a mix of ground source heat pumps, with high efficiency variable refrigerant volume systems.
- Combined Heat and Power (CHP) units used as the lead heat source for the remaining low temperature hot water heating and domestic hot water generation, also providing electrical power for the building.
- 60 sq m of photovoltaic panels situated
- 1,600 sq m of biodiverse green roofs
- A building energy management system monitors the differing energy usages, controlling central plant and interfacing with the campus-wide system.
The projected energy savings provided by the passive design measures is 7.38%. Active technologies, CHP, ground source heat pumps and photovoltaics will reduce total energy consumption by a further 11.38% and total carbon emissions by a further 21.64%, both exceeding 2010 Part L Building Regulations.
This project was shortlisted for a 2015 CIBSE Building Performance Award in the New Build (over £10m) category.


