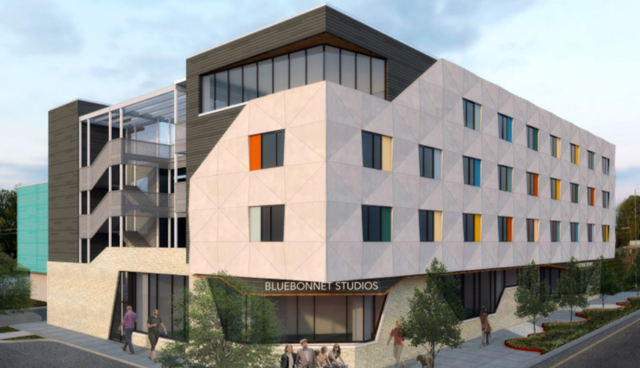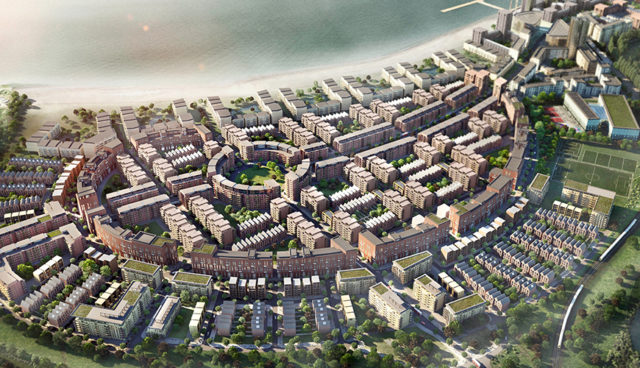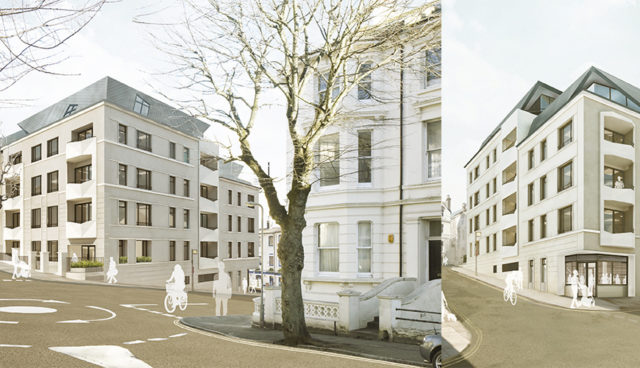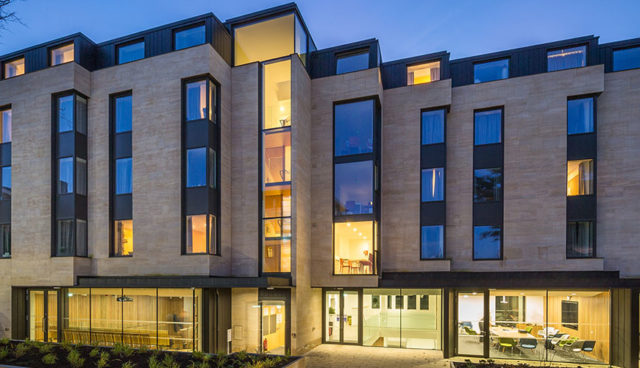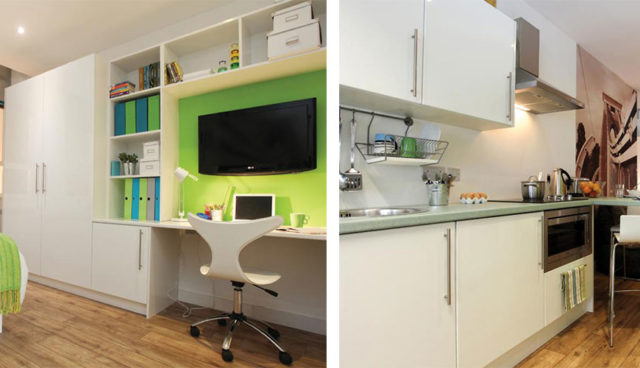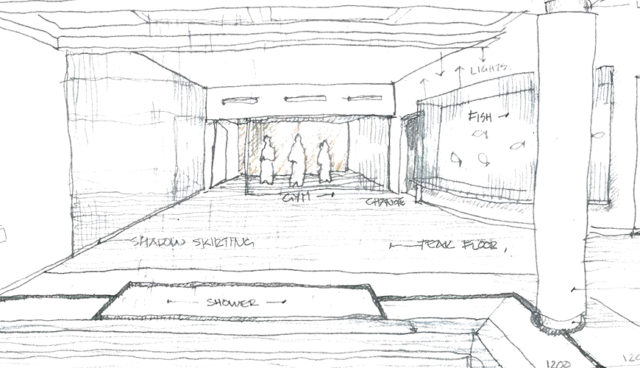Morgan Crossing
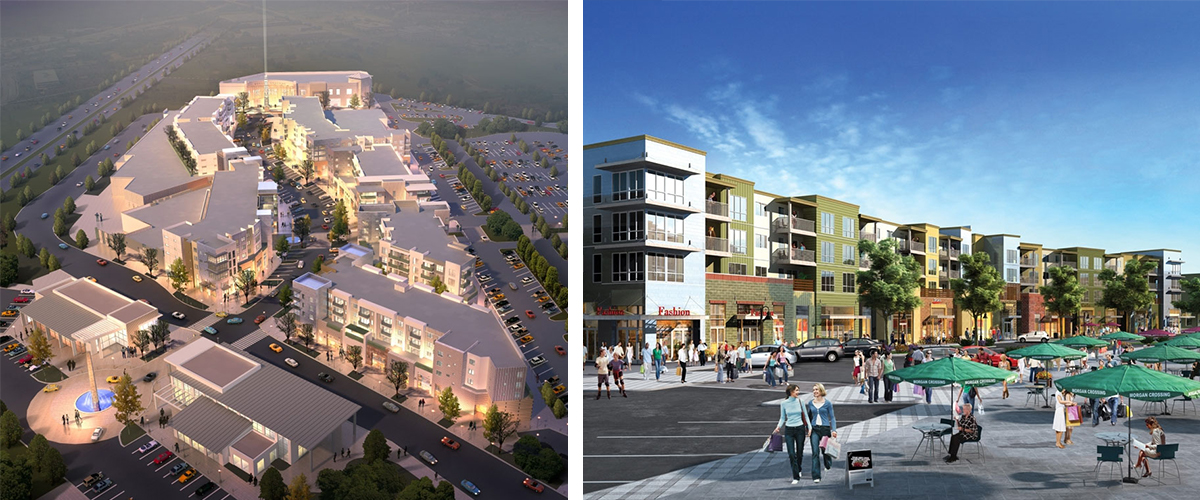
Morgan Crossing is a $230M mixed-use development featuring retail, residential spaces and office suites. The site is based in one of Surrey’s rapidly growing districts and will be comprised of 11 three to five-storey buildings totaling over 900,000 sq. ft. in space. Integral Group was retained as the mechanical consultants responsible for HVAC systems. Key project challenges include fixed budgets and tight timelines requiring a high level of collaboration between the cross-disciplinary team members. Open communication and solid project management was required to meet this demanding project schedule.
Key features include the design of full HVAC systems that were unique to each space and its occupants – ensuring total control is given to the intended user. This required treating each space independently while searching for the optimal solution. A heat recovery system and DX Split System were used to combine energy efficiency, cost effectiveness and future flexibility. Residents, tenants and visitors will experience an improved quality of life as these designs will enable energy efficiencies and quality services for sustaining community growth.

