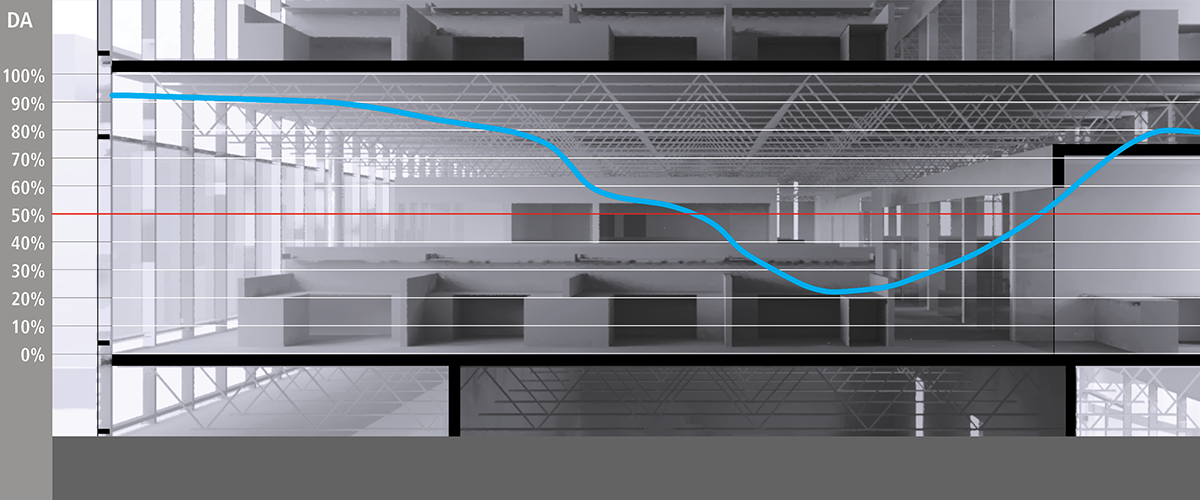Lawrence Berkeley National Lab Integrative Genomics Building

The new 78,500 square foot genomics research building and central offices consolidate the existing Joint Genome Institute and the Systems Biology Knowledgebase group. The new facility is the first building of the new biosciences quad at the Lawrence Berkeley National Lab (LBNL), which is planned for a final 500,000 square foot build-out.
This building is a mixed-use facility consisting of wet laboratories, dry laboratories, a computational data center, and office spaces. The Integral lighting team designed daylighting to be the primary source of illumination in the building with electric lighting used to supplement. All office spaces have access to daylight with labs utilizing views out to daylight through interior glazing. The south façade features daylight redirecting film that redistributes diffuse sunlight up and deep onto the ceiling, driving daylight deeper into the building. Shading and façade elements were carefully tuned in partnership with the architect to ensure thermal performance that is compatible with the low energy radiant cooling system, to ensure visual comfort for office occupants, and to ensure the design aesthetic of the building.
The lighting was designed with both performance and aesthetics in mind. Integral’s lighting design for Net Zero includes extensive ceiling coordination with fans and chilled beams. Low-lighting power density is used without sacrificing visual comfort or aesthetics. Particular attention was paid to the preservation of darkness on this campus site. Uplight and glare are minimized and emphasis was placed on lighting walls and walking surfaces rather than overlighting from above. The project is a Dark Sky compliant design.
