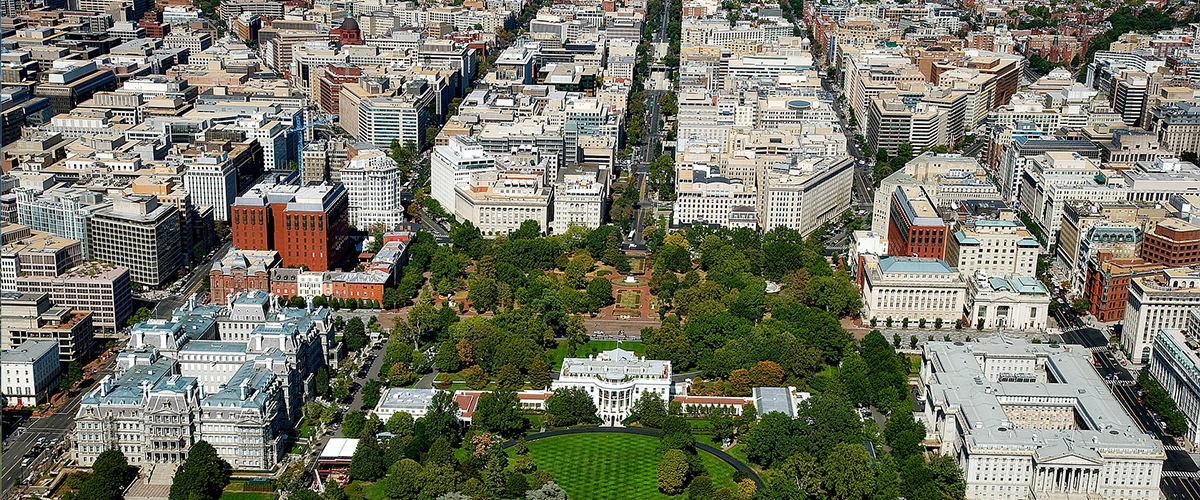Community of Hope

The Community of Hope plans to design and construct a new state-of-the-art primary care medical and dental clinic of approximately 50,000 square feet. The new building consolidates this nonprofit organization’s many clinical and administrative services, including medical, dental, behavioral health, housing placement, community counseling, examination rooms, support spaces for primary medical care, including a small pharmacy. The scope also includes other non-medical spaces such as a wellness center. The clinic will occupy space on four levels of a new building, built as a warm lit shell.
Integral Group has been assigned to design the extension of the Mechanical, Electrical, and Plumbing systems to serve the new clinic located in Washington, DC. As a clinic, the interior space is intended to serve several functions throughout the day ranging from patient check-ups to community education.
