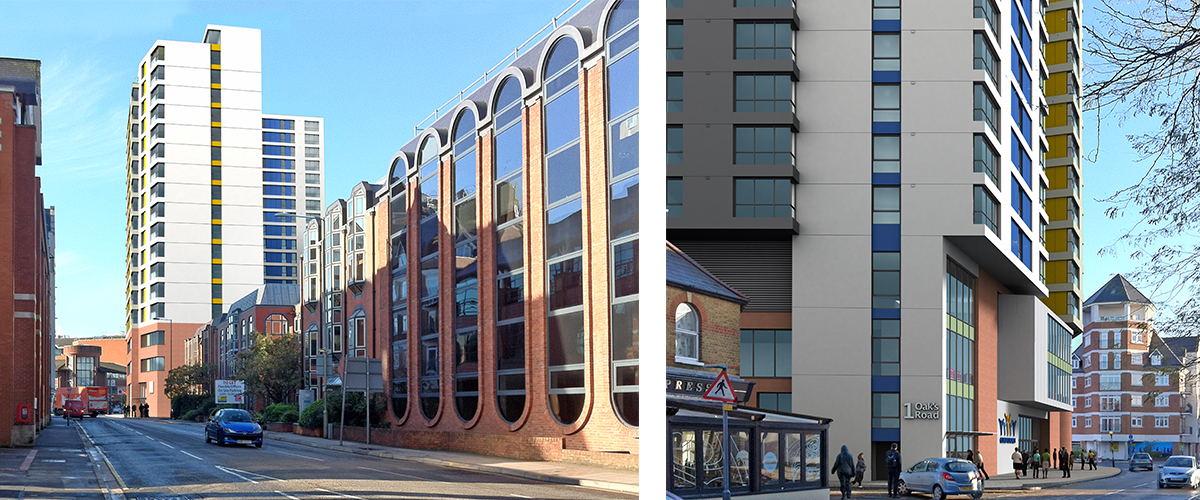Coign Church Mixed Use Development

This mixed use project involves the transformation of the Coign Church Site into a development consisting of 165 dwellings within two high rise tower blocks (both “private for rent” and “private for sale”) along with lifestyle facilities such as a cinema and gym.
Furthermore a new 6500m2 church building with a 1000 seat auditorium will be constructed that will also consist of associated cooking and wedding facilities, community services for the homeless, together with a number of retail units and car parking spaces.
Elementa’s involvement on this project consists of all mechanical, electrical, public health design and sustainable strategies which include the commercial development targeting BREEAM Very Good and the residential homes to receive a minimum of Code Sustainable Homes Level 4. To achieve this, the project will be based around a centralised CHP district scheme for the development.
