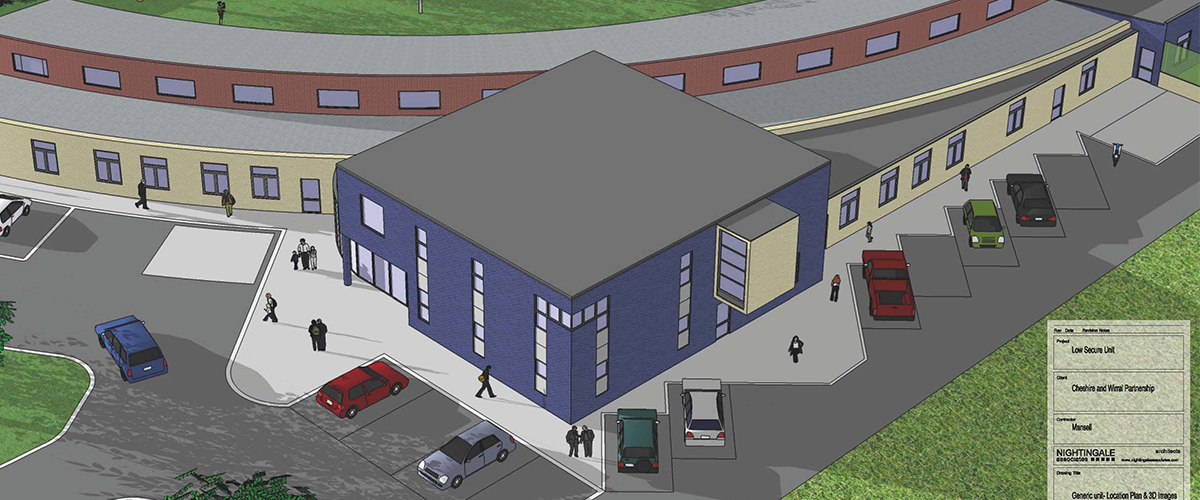Soss Moss Hospital

This project entailed the refurbishment of an existing mental health operational unit and demolition of an existing building to be replaced with a new secure unit, comprising : 15 Bedrooms, Arts Therapy, Seclusion suite, Gym, Ancillary Spaces, Kitchen, Dining areas, Staff/Office accommodation rooms. This initial development was followed by a further expansion to accommodate 45 patients.
Our work on this project comprised the mechanical, electrical, public health engineering design. We also undertook the BREEAM assessment and sustainability engineering design. Elementa facilitated a BREEAM workshop in order to confirm a rating of ‘Excellent’. The development achieved a CO2 reduction of 15% over and above the Part L 2006 Building Regulations. This was achieved through passive measures such as dynamic thermal modelling in order to confirm the summertime temperatures are
within NHS guidelines, natural ventilation via windcatchers, rainwater harvesting and low energy lighting including daylight linking. In addition to this Elementa facilitated Grant Aid to provide further energy savings through the use of Photo Voltaic cells and solar thermal hot water.
